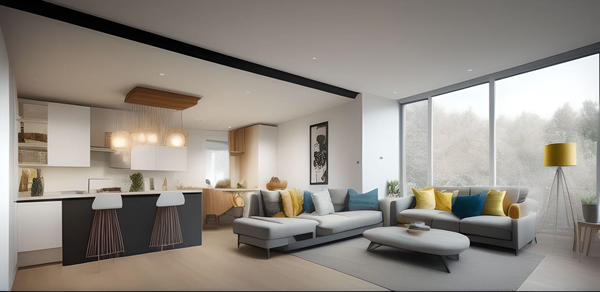

 Vastuwishwas
Vastuwishwas
 Vastuwishwas
Vastuwishwas

In today's world, where ample space is often a luxury, the efficient utilization of available space has become a crucial aspect of design. Finding the right combination of design elements can maximize functionality, enhance aesthetics, and create a harmonious living or working environment. Optimum space utilization ensures that every square inch of your space serves a purpose. By incorporating design combinations that maximize storage, flexibility, and adaptability, you can create a more functional environment that meets your specific needs and lifestyle.
Let's explore some design combinations that offer optimum space utilization and their advantages.
OPEN FLOOR PLANS:
An open floor plan is crucial for optimizing space. Open floor plans create a sense of spaciousness, allow for flexibility, and encourage better flow between areas. A well-designed space contributes to increased productivity and efficiency. By optimizing the layout you can create an environment that promotes focus, collaboration, and seamless workflow.
Advantages:
VERTICAL STORAGE AND BUILT-IN SHELVING:
Utilizing vertical space through smart storage solutions and built-in shelving is an excellent way to optimize space utilization. Vertical storage maximizes floor space by taking advantage of wall space and unused vertical areas. Built-in shelving offers functional storage options while seamlessly blending with the overall design aesthetic.
Advantages:
· Effectively utilizes vertical space, keeping the floor area free and open.
· Provides ample storage for everyday essentials.
· Creates a visually appealing display area for showcasing personal belongings or artwork.
· Optimizes organization and accessibility, making it easier to find and retrieve items.
COMPACT AND FOLDABLE FURNITURE:
Compact and foldable furniture pieces are designed to save space without compromising functionality. These innovative pieces can be easily folded, collapsed, or tucked away when not in use, making them ideal for small living or working spaces. Multifunctional furniture, such as storage beds, expandable dining tables, or convertible sofas, serve multiple purposes, saving space while providing practicality.
Advantages:
· Offers versatility and flexibility, allowing for easy adaptation to changing needs and activities for growing families.
· Saves valuable space by reducing the furniture footprint when not in use.
· Enables efficient use of multipurpose rooms or shared spaces.
· Facilitates effortless mobility and portability, making it convenient for relocation or rearrangement.
INTEGRATED STORAGE AND HIDDEN COMPARTMENTS:
Integrating storage solutions and incorporating hidden compartments into furniture or architectural features is a clever design combination for maximizing space utilization. Examples include under-stair storage, hidden cabinets in walls, or pull-out drawers beneath beds and storage in the passage false ceiling.
Advantages:
· Conceals clutter and provides discreet storage options.
· Maintains a clean and uncluttered appearance, enhancing the overall aesthetics of the space.
· Maximizes functionality by utilizing otherwise unused or overlooked areas.
LIGHT COLORS AND REFLECTIVE SURFACES:
Utilizing light colours and incorporating reflective surfaces is a design combination that creates an illusion of spaciousness and enhances natural light distribution. Light-coloured walls, ceilings, and flooring help to bounce light around the room, making it feel more open and airy. Mirrors and glossy finishes further amplify this effect.
Advantages:
· Makes the space appear larger, even in small or confined areas.
· Maximizes the available natural light, reducing the need for artificial lighting during the day.
· Creates a visually appealing and uplifting environment.
· Enhances the overall aesthetic appeal and modernity of the space.
In conclusion, the right design combinations can transform your space into a visually appealing and harmonious setting. Open floor plans, integrated storage, and light colours create a sense of openness and cleanliness, while multifunctional furniture and hidden compartments maintain a clutter-free and organized appearance.
By implementing design combinations that optimize space utilization, you can transform your space into a more functional, aesthetically pleasing, and efficient environment. Whether it's a small apartment, a compact office, or a commercial establishment, the right combination of design elements can make a significant difference in maximizing your space's potential. Embrace these strategies and enjoy the advantages of an optimized and well-utilized living or working space.
BY URBANSAGA DESIGNS (OPC) PRIVATE LIMITED
Vastuwishwas took shape from professional as well as personal life experience gained during preparation and maintenance of clients portfolio and financial planning with a need for providing specialised combination of commercial and financial solution from a single window, is the first of its kind platform to effectively connect the prospective buyer of housing property with the sense of belongingness called “ Wishwas” in Central India based at Nagpur and leader in providing successful interlinking to our esteemed clients.
Thanks To All By Admin
Real Estate
Builder's Property
Best Property
New Property
Sale Property
Rent Property
Developer's Property
Owner's Property
Property In Nagpur
Property In Maharashtra
Home
House
Houses For Sale
Houses For Rent
Real Estate Agent
Homes For Sale Near Me
RERA
RERA Property
Best Property In Nagpur
Top Property
Genuine Property
Real Property